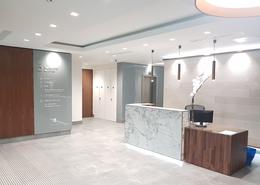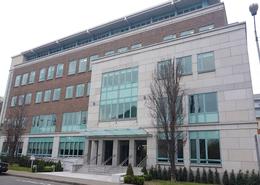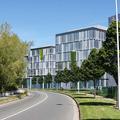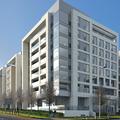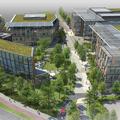
Upgrade and refurbishment of the reception and entrance to No.3 Shelbourne Buildings, designed by FKP architects with category A replacement of floor 12,000 sq.ft (1100 sq.m) of offices and washrooms on behalf of IPUT PLC.
Client: IPUT plc
Architect: FKP Architects
Contractor: Structure Tone Ltd
Date of completion: December 2016
Project Gallery

