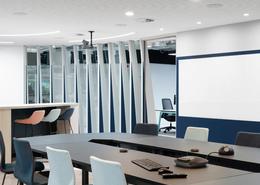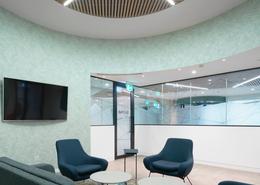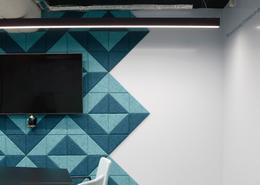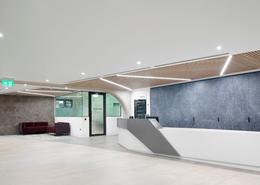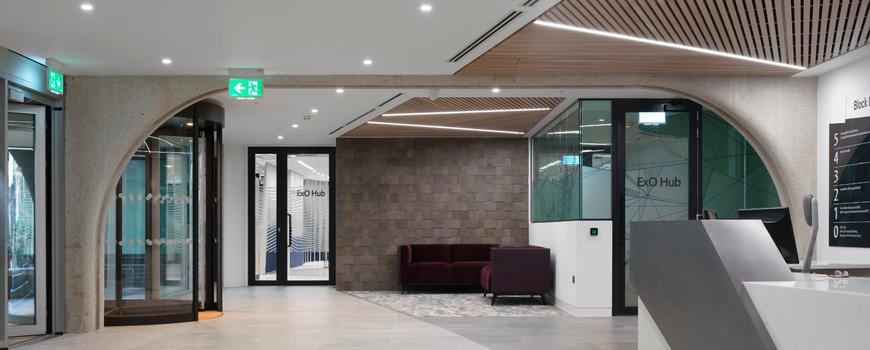
Extensive reconfiguration of the existing Reception to form a common entrance foyer between Block D and the former Chapel c.500 sq.m. (5,382 sq.ft.) at the Irish Life Centre. Coordination of unique interior design to meet the specific brief of the Irish Life ExOHub Client to create an open collaborative and multi-functional space. State of the art technology including IT & AV systems. Extensive re-landscaping of the entire roof to re-create the original Andy Devane concept where this building merges into the Abbey Court garden.
Client: Irish Life Assurance plc
Contract Administrator: FKP Architects
Interior Fit out design: Unispace Dublin
Landscape Architects: Bernard Seymour Landscape Architects
Contractor: Structure Tone Ltd
Date of completion: November 2019

