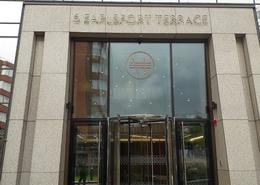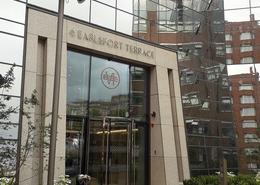.jpg)
The upgrade of 6 Earlsfort Terrace includes the refurbishment of 3 open plan floors of approx. 1,500 sq m within the building plus the Lift lobbies to these floors , washrooms , reception area , replacement lifts and new shower block. This project was completed September 2018.
Client: IPUT and The Cashel Fund
Architect: Burke Kennedy Doyle Architects
Contractor: Flynn
Date of Completion: September 2018
Project Gallery


