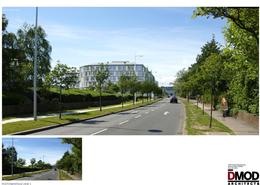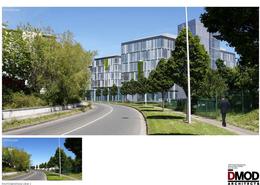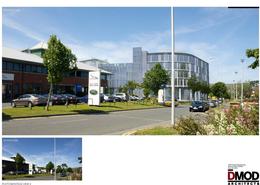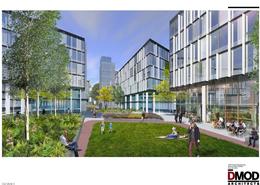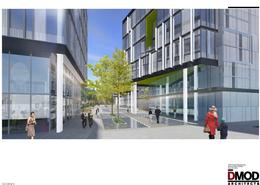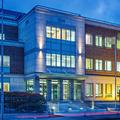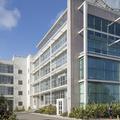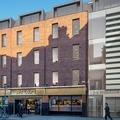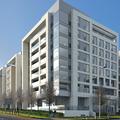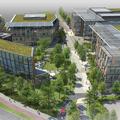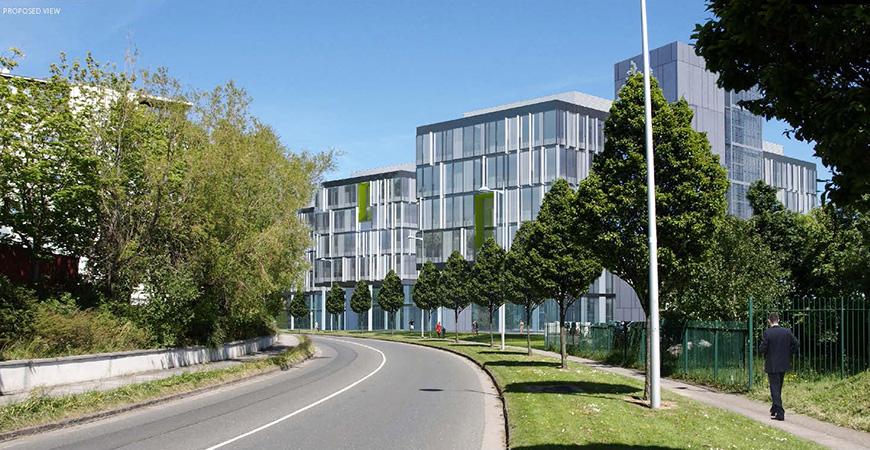
Planning permission obtained for a new office park of 300,000sq.ft. located at a critical junction in Sandyford Business Park.
The scheme contains four striking 6 storey office buildings with highly efficient floor plates centred around a landscaped plaza incorporating a tumbling water feature and generous mounded green space.
Client: Ardstone Capital
Architect: DMOD Architects with Landscaping by BSLA
Contractor: N/A
Date of completion:
Project Gallery

