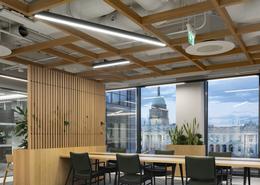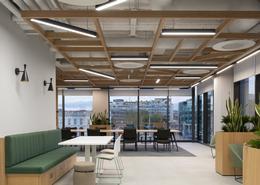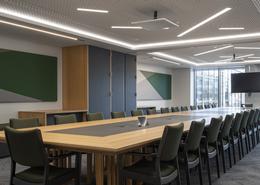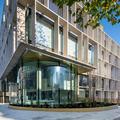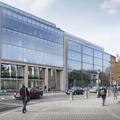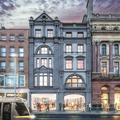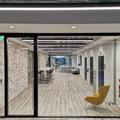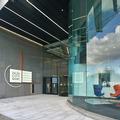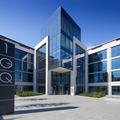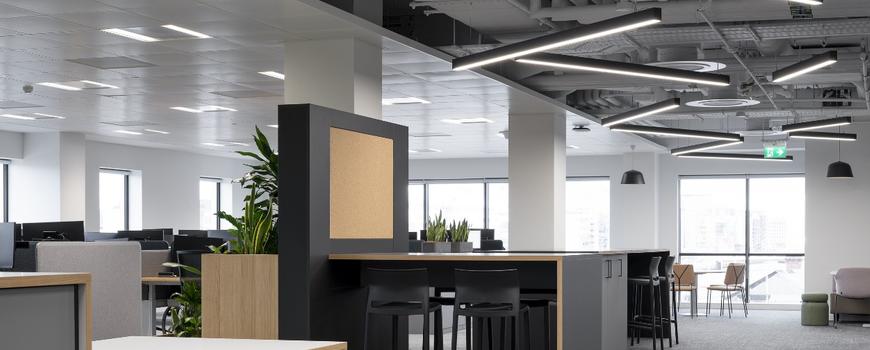
Fit out of 4,000 M2 of Grade A office space on the second and third floors in 1 Georges Quay. Henry J Lyons looked to meet the Tenants changing workplace requirements in the design combining individual offices/ private meeting rooms with more flexible open plan collaboration space. The fit out married cellular office space and extensive dual purpose break out areas in a contemporary design incorporating exposed services within the ceiling voids and carefully selected finishes. The Design team included Henry J Lyons Architects, Metec Consulting Engineers, KSN Cost Consultants, OLM Health & Safety , MJP Fire and DAC Consultants, Garland Assigned Certifiers, AWN Acoustic Consultants and Flynn Main Contractors.
Client: Irish Life Assurance Plc
Architects: Henry J. Lyons Architecture
Contractor: Flynn
Date of Completion: May 2021
Project Gallery


